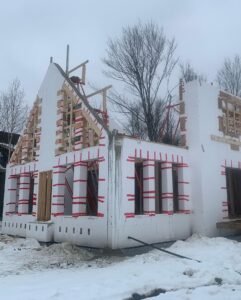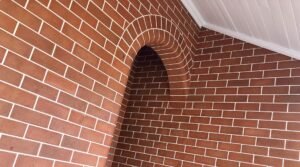Retaining walls are engineering marvels that do more than just hold back soil—they prevent landslides, protect property, and even add value to your home. But when a wall exceeds 4 feet in height, the stakes (and risks) rise dramatically. At TheFixItGuys, we’ve seen firsthand how DIY projects or poorly designed walls can lead to catastrophic failures.
In this post, we’ll break down the code requirements, hidden dangers of amateur builds, and why professional engineering isn’t just a recommendation;it’s a necessity.
Table of Contents
Toggle1. Code Requirements: Why 4 Feet is the Critical Threshold
Building codes, such as the International Residential Code (IRC), mandate that retaining walls taller than 48 inches (4 feet) require professional engineering. Here’s why:
- Structural Complexity: Taller walls must withstand greater soil pressure, water load, and potential seismic activity.
- Safety Compliance: Codes ensure walls meet standards for reinforcement, drainage, and foundation depth to prevent collapse.
- Terraced Wall Rules: If multiple walls are built on a slope within 10 feet of each other, their combined height is treated as a single structure. A DIYer might overlook this, accidentally exceeding the 4-foot limit and violating codes.
Skip the guesswork; our retaining wall engineering design services ensure compliance and safety from day one.
2. The Hidden Dangers of DIY Retaining Walls
A DIY retaining wall might look sturdy, but without engineering expertise, these common mistakes can lead to disaster:
- Poor Drainage: Trapped water increases hydrostatic pressure, causing bulging or total failure.
- Inadequate Reinforcement: Walls over 4 feet often need geogrids, tiebacks, or concrete footings—elements amateurs rarely install correctly.
- Wrong Materials: Railroad ties or lightweight blocks might save costs upfront but crumble under heavy soil loads.
Real-World Example: A Toronto homeowner built a 5-foot wall using stacked cinder blocks. After a rainy season, hydrostatic pressure cracked the blocks, leading to a $15,000 repair bill—triple the cost of proper engineering upfront.
3. Cost Comparison: Engineering Now vs. Repairs Later
While hiring an engineer adds to your initial budget, it’s a fraction of the cost of fixing a failed wall:
| Expense | Average Cost (Per Linear Foot) |
| Professional Design & Build | 300–300–1,000 |
| Post-Failure Repairs | $2,000+ |
Why risk it? Our engineered retaining walls are built to last, saving you money and stress in the long run.
4. Why Professional Engineering Matters
At TheFixItGuys, our engineering process includes:
- Geotechnical Analysis: Testing soil type and groundwater levels to tailor the design.
- Load Calculations: Using Rankine or Coulomb theories to determine wall thickness and reinforcement needs.
- Drainage Planning: Integrating weep holes, gravel backfill, and perforated pipes to manage water.
For slopes or terraced designs, we also perform 3D modeling to visualize pressure points and prevent cascading failures.
Conclusion
Retaining walls over 4 feet aren’t just landscaping projects—they’re structural investments that demand precision. From navigating IRC codes to preventing costly collapses, professional engineering is the only way to ensure your wall stands the test of time (and gravity!).
Ready to build with confidence?
👉 Explore our retaining wall engineering design services or schedule a site assessment today.














