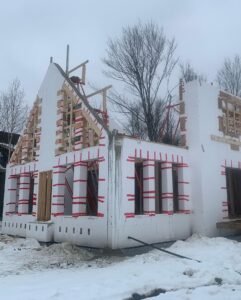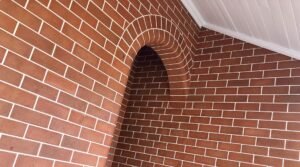When building a custom home in Toronto, understanding the city’s building codes and permit processes is essential. These regulations are in place to ensure your project meets safety, accessibility, and environmental standards. If you’re embarking on a custom home build, this guide will walk you through the entire process—from understanding permits to navigating city regulations. Whether you’re building a single-family home or adding a significant renovation, this guide will help you avoid common pitfalls and ensure a smooth construction journey.
Table of Contents
ToggleWhat Are Building Permits, and Why Are They Essential for Custom Homes in Toronto?
The Importance of Getting Permits for Your Custom Home Build
Building permits are legal documents issued by the City of Toronto, granting you permission to carry out construction or renovation projects on your property. These permits ensure that your project complies with Toronto’s building codes, zoning laws, and safety regulations.
Building permits are not just a formality; they are crucial to ensuring your home is safe, structurally sound, and compliant with the city’s regulations. Whether you’re planning to build a new custom home or carry out a major renovation, obtaining the proper permits is a legal requirement. Failing to secure the right permits can lead to fines, delays, and even the demolition of unapproved work.
Key Benefits of Building Permits for Custom Homes
- Safety Assurance: Ensures that your home is safe for occupancy.
- Legal Protection: Protects you from potential legal challenges or fines.
- Insurance Compliance: Necessary for insurance purposes; many insurance companies won’t cover damage from unpermitted work.
- Property Value: Maintains or increases the value of your property by ensuring it meets all legal requirements.
- Resale Potential: Makes the home more attractive to future buyers by having all work documented and approved.
When Do You Need a Permit for Your Custom Home Project in Toronto?
Understanding the Scope of Work That Requires Permits
In Toronto, permits are required for most significant construction projects, but some minor work may not require them. Here’s a list of common projects that typically require permits:
Projects Requiring Building Permits:
- New Home Construction: Any new custom home build requires a building permit.
- Additions: Adding rooms, extra floors, or expanding the footprint of your home.
- Major Renovations: This includes structural work, such as changing load-bearing walls or altering the foundation.
- Basement Developments: Converting unfinished basements into livable spaces.
- Decks, Garages, and Accessory Structures: Any outdoor construction that involves structural work.
- Plumbing, Electrical, and Mechanical Work: Changes to electrical systems, plumbing, or HVAC installations.
Projects Not Requiring Permits:
- Cosmetic Updates: Painting, flooring, or replacing fixtures generally do not require a permit.
- Minor Repairs: Simple repairs to non-structural elements, such as fixing a broken window, may not need a permit.
Even if your project seems small, it’s always a good idea to consult the City of Toronto or a professional to ensure you don’t miss anything that could require a permit.
How to Apply for a Building Permit in Toronto
Step-by-Step Guide to Navigating the Permit Application Process
The process of applying for a building permit in Toronto can be complex, but with proper planning, it can be a smooth journey. Here’s a step-by-step guide:
1. Pre-Application Planning
Before you start the application process, take the time to check your project’s compliance with zoning bylaws and building codes. You can do this by reviewing the Toronto Zoning Bylaw and understanding the city’s land-use designations. If your project doesn’t align with the zoning requirements, you may need to apply for a minor variance through the Committee of Adjustment.
2. Prepare the Required Documentation
For a successful permit application, you’ll need to submit detailed documentation. This typically includes:
- Site Plan: A survey or drawing of the property and its dimensions.
- Architectural Drawings: Floor plans, elevations, and sections of the home.
- Structural Plans: Plans showing the structural integrity of the building.
- Mechanical and Electrical Drawings: Any changes to plumbing, electrical systems, or HVAC.
- Energy Compliance: Documentation proving the home meets Toronto’s energy efficiency standards.
- Grading and Drainage Plan: If applicable, to show how water will flow around the property.
3. Submit the Application
You can submit your building permit application through the City of Toronto’s ePlan portal or in person at one of the Toronto Building Customer Service counters. Be sure to check for any additional forms or fees required for your specific project.
4. City Review and Approval
After submission, your application will be reviewed by the City’s building department. This review process can take anywhere from 10 to 60 business days depending on the complexity of the project. If there are issues with the application, you may be asked to provide more information or make revisions.
5. Permit Issuance
Once your application is approved, the City will issue your building permit. Work cannot begin until the permit is issued. The permit will outline any conditions that must be met during construction, including inspections at various stages of the project.
Permit Fees and Timeline: How Much Does a Building Permit Cost in Toronto?
Understanding the Financial and Time Investment for a Permit
The cost of a building permit in Toronto depends on the scope and complexity of the project. Here’s a general breakdown:
- Residential Projects: Permit fees for home renovations, additions, and new constructions generally range from $500 to $5,000.
- Minor Residential Projects: Smaller projects like basement finishes or accessory structures might cost between $200 and $1,000.
- Additional Fees: You may incur extra costs for inspections, variances, or special requests.
Permit Approval Timeline
The review process for building permits in Toronto can vary based on the complexity of the project. Simple residential projects may be approved within 10 to 15 business days, while larger, more complex projects (such as custom home builds) may take 30 to 60 business days or longer.
Common Challenges When Navigating Toronto’s Building Codes and Permits
Avoid These Common Pitfalls to Keep Your Project on Track
While applying for permits in Toronto is a straightforward process, there are several challenges homeowners and builders face. Here are some common issues to watch out for:
1. Zoning and Land Use Issues
Toronto’s zoning bylaws dictate how properties can be used and developed. If your custom home doesn’t meet zoning requirements, you may need a minor variance approval. This can add time and complexity to the process.
2. Incomplete or Incorrect Applications
A permit application missing important documents or details will be delayed. Ensure that all your paperwork is complete and accurate before submission.
3. Permit Violations
Failure to obtain a permit or comply with building codes can result in significant fines, forced demolition of unapproved work, or legal disputes. Always obtain the correct permits and adhere to the approved plans to avoid penalties.
Building Codes and Safety: Why Compliance Is Crucial for Your Custom Home
The Role of Building Codes in Ensuring Your Home’s Safety and Longevity
Building codes are the set of regulations that dictate how homes should be built to ensure they are safe, durable, and energy-efficient. Compliance with these codes ensures:
- Structural Integrity: Ensures that your custom home will withstand Toronto’s climate and any natural disasters (e.g., earthquakes, snow, and ice).
- Safety Standards: Protects the safety of your family and the public, including fire protection, electrical safety, and accessibility for people with disabilities.
- Energy Efficiency: Encourages the use of energy-efficient materials and technologies, reducing your home’s carbon footprint and energy costs.
By adhering to Toronto’s building codes, you can rest assured that your home will be safe, sustainable, and built to last.
Final Thoughts on Navigating Building Codes and Permits in Toronto
Key Takeaways for a Smooth Custom Home Build
Navigating Toronto’s building codes and permits is a critical part of the custom home building process. Understanding the permit application process, adhering to local zoning and building regulations, and ensuring your project meets safety and energy standards will lead to a successful home build.
Make sure to work with experienced professionals, including architects, engineers, and contractors, who are well-versed in Toronto’s requirements. Proper planning and compliance will not only ensure the success of your custom home build but also protect your investment and ensure long-term satisfaction with your new home.















