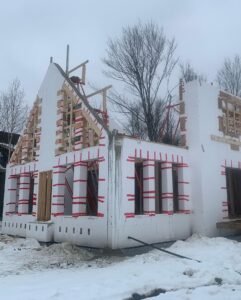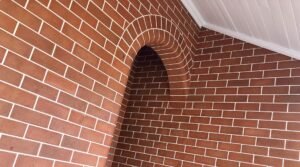Dreaming of an open-concept living space, adding a second story, or expanding your home with a new addition? Many ambitious home renovation projects in Toronto involve altering your home’s fundamental structure, often requiring the removal of load-bearing walls. When a load-bearing wall comes down, its critical function of supporting the weight of the structure above must be replaced, and that’s where structural beam installation comes in. This is not a DIY job; it’s a complex and vital piece of structural work Toronto that demands expert precision and adherence to building codes.
At TheFixitGuys, we specialize in intricate structural work Toronto, including professional structural beam installation. With over a decade of experience in general contracting, we understand the nuances of ensuring your home’s integrity throughout any renovation. Here’s what every homeowner needs to know about this crucial process.
Table of Contents
ToggleWhat is a Load-Bearing Wall and Why is it Important?
A load-bearing wall is a wall that supports the weight from the floor above, the roof, or other structural elements. Removing it without proper support can lead to:
- Sagging Floors/Ceilings: The structure above will start to deflect.
- Cracks in Walls: Stress cracks can appear throughout the house.
- Compromised Stability: In severe cases, it can lead to structural collapse.
This is why load-bearing wall removal always necessitates the installation of a new structural beam.
The Role of Structural Beam Installation
A structural beam is a horizontal support member designed to carry the loads that were previously supported by the wall being removed. These loads are then transferred to new or existing vertical supports (posts or columns) at either end of the beam, which then transfer the weight down to the foundation.
Common types of beams used in structural beam installation Toronto include:
- LVL (Laminated Veneer Lumber) Beams: Engineered wood products made from multiple layers of thin wood veneers bonded together. Strong and versatile.
- Glulam (Glued Laminated Timber) Beams: Similar to LVL but made from larger wood laminations, offering even greater strength for longer spans.
- Steel Beams: Extremely strong and durable, often used for very heavy loads or long spans where minimal beam depth is desired.
When is Structural Beam Installation Necessary?
You’ll typically need structural beam installation for projects involving:
- Open-Concept Conversions: Removing walls between kitchens, living rooms, or dining areas.
- Home Additions: Creating new spaces that connect to the existing structure.
- Second-Story Additions: Supporting the new floor and roof above.
- Basement Underpinning/Excavation: Creating new structural openings or supporting existing walls after foundation work.
- Repairing Sagging Floors/Roofs: Replacing compromised support beams.
The Process of Structural Beam Installation (A Professional’s Approach)
A proper structural beam installation is a multi-step process that requires careful planning and execution:
-
Structural Assessment & Engineering:
- Crucial First Step: A qualified structural engineer must assess the existing structure, calculate the loads, and design the appropriate beam size, material, and support points. This is non-negotiable for safety and permits.
- Permit Drawings: The engineer’s drawings are essential for obtaining building permits.
-
Permit Acquisition:
- Based on the engineer’s drawings, your general contractor will apply for the necessary building permits from the City of Toronto. This ensures the work complies with all local codes and regulations.
-
Temporary Support:
- Before the load-bearing wall removal, temporary shoring (support posts and beams) is installed to safely hold up the structure above while the old wall is removed and the new beam is put in place. This is a critical safety measure.
-
Wall Removal:
- The load-bearing wall is carefully removed.
-
Beam Installation:
- The new structural beam is precisely cut and installed into place, ensuring it is level and properly seated on its new or reinforced vertical supports.
- Connection points are often reinforced with steel plates and bolts as per engineering specifications.
-
Inspection:
- A city building inspector will typically inspect the installed beam and supports to ensure it meets code before walls are closed up.
-
Finishing Work:
- Once inspected and approved, the area around the new beam can be finished with drywall, paint, and flooring, seamlessly integrating it into your new space.
Why You Need a Professional for Structural Work Toronto
Attempting structural beam installation without proper expertise, engineering, and permits is extremely dangerous and illegal. It can lead to:
- Catastrophic Structural Failure: The most severe risk.
- Costly Mistakes: Incorrect installation can require expensive rework.
- Legal Penalties: Fines and forced demolition/reconstruction by the city.
- Insurance Issues: Your home insurance may not cover damages resulting from unpermitted or improperly executed structural work Toronto.
At TheFixitGuys, our team of experienced general contractors and skilled tradespeople work closely with structural engineers to ensure every structural beam installation is executed flawlessly, safely, and in full compliance with Toronto’s building codes. We provide comprehensive home renovation structural support, giving you peace of mind.
Ready to transform your Toronto home with confidence? For expert structural beam installation in Toronto and all your structural work Toronto needs, trust TheFixitGuys.
Contact us today for a free consultation and let’s discuss how we can safely bring your vision to life.















