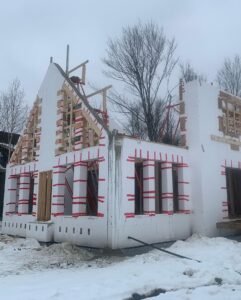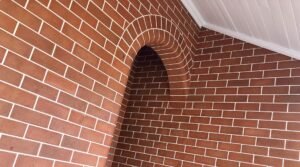Framing installation is one of the most critical stages of any construction project, especially in Toronto where the climate and local building standards must be considered. While framing may seem straightforward, there are several common mistakes in framing installation in Toronto that can lead to structural problems and costly repairs. Whether you’re a homeowner or contractor, understanding and avoiding these mistakes will ensure your project is solid and secure. In this article, we’ll highlight the top mistakes to avoid when installing framing in Toronto and how to ensure your project goes smoothly.
If you’re looking for expert framing services, visit our Framing Installation services to get started.
Table of Contents
Toggle1. Improper Alignment of Walls and Beams
One of the most frequent mistakes in framing installation in Toronto is the improper alignment of walls and beams. When the walls and beams are not properly aligned, it can result in structural issues such as uneven floors, sloped ceilings, and difficulties with door and window installation.
How to Avoid This Mistake: To avoid this issue, always use precision tools like laser levels and plumb lines. It’s crucial to ensure that the walls and beams are square and aligned before securing them. Hiring an experienced framing contractor who understands the importance of alignment and the local Toronto building codes is also essential.
2. Inaccurate Measurements
Accurate measurements are crucial when framing a structure. Even a minor miscalculation in the dimensions of your walls, doors, or windows can lead to bigger problems down the line. This is particularly true in Toronto, where fluctuating weather conditions can put additional stress on the structure if not built correctly.
How to Avoid This Mistake: Ensure that your contractor uses professional-grade measuring tools, such as steel tape measures and digital laser measuring devices. Always double-check measurements and verify that the framing complies with Toronto’s building standards and regulations.
3. Using Low-Quality Materials
In Toronto’s unique climate, using substandard or inappropriate materials for framing can lead to premature degradation, rotting, or buckling of the structure. Toronto’s cold winters, high humidity, and fluctuating temperatures place extra strain on buildings, so using the right materials is critical.
How to Avoid This Mistake: Always opt for high-quality lumber or steel for framing, and ensure that the materials are rated for Toronto’s specific climate. It’s also important to follow local building codes that dictate the type of materials to use for different projects. Working with a local contractor familiar with the conditions will ensure the materials meet the required standards.
4. Neglecting Load-Bearing Walls
Load-bearing walls are essential in supporting the weight of a building. Neglecting to identify and reinforce these walls during framing installation can lead to serious structural issues. In Toronto, where many buildings are multi-story or located in high-density areas, load-bearing walls must be properly handled to ensure safety and stability.
How to Avoid This Mistake: Before starting the framing process, consult a structural engineer or an experienced framing contractor to identify the load-bearing walls in your building. Make sure that they are reinforced properly and follow the appropriate structural guidelines.
5. Rushing the Framing Process
Time is money, but rushing through the framing installation process can result in mistakes that cost more in the long run. Cutting corners during the framing phase can lead to instability, poorly aligned frames, and even unsafe structures. It’s essential to allow sufficient time to get it right, especially in Toronto, where the construction market is busy, and projects often have tight deadlines.
How to Avoid This Mistake: Ensure that framing installation is given the time and attention it deserves. Work with a skilled framing contractor who prioritizes quality and does not rush the job. Allow time for careful planning, measuring, and proper execution.
FAQs about Mistakes in Framing Installation in Toronto
1. Why is proper alignment important in framing installation?
Proper alignment ensures that the structure is level and stable, preventing issues like uneven floors, sloped ceilings, and doors or windows that do not fit properly. It’s essential for both the aesthetic appeal and the structural integrity of your home.
2. What materials should I use for framing in Toronto’s climate?
For Toronto’s climate, it’s important to use high-quality, treated lumber or steel framing materials. These materials can withstand the cold winters and humid summers without degrading or warping.
3. Can I install framing myself, or do I need a contractor?
While DIY framing is possible for small projects, it’s highly recommended to hire a professional framing contractor, especially in Toronto where local building codes and the harsh weather conditions must be considered. A contractor ensures proper installation and compliance with safety standards.
4. What happens if I don’t identify load-bearing walls?
Neglecting load-bearing walls can compromise the structural integrity of your home. These walls are essential for supporting the weight of the structure, and failure to properly address them can lead to settling, cracking, or even collapse.
5. How can I avoid rushing the framing installation process?
Set realistic timelines for your project and work with experienced professionals who focus on quality. Proper planning and attention to detail are key to a successful framing installation in Toronto.
Conclusion
By addressing these common mistakes in framing installation in Toronto, you can avoid costly errors and ensure that your construction project is built to last. Visit our Framing Installation Services to learn more about how we can help you with professional framing installation that meets Toronto’s standards.















